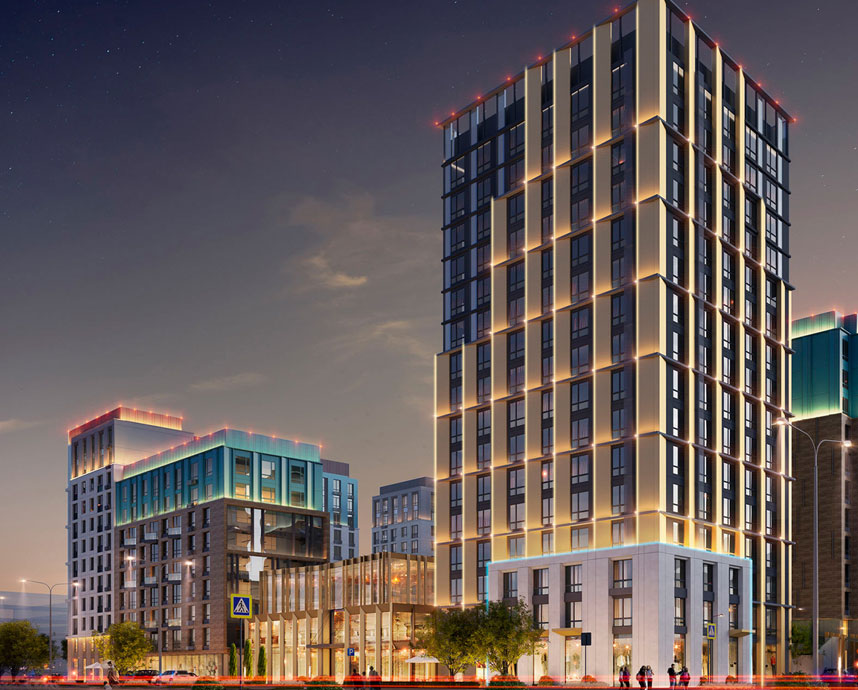SERVICES
We believe in adding values to customer’s plan
BIM Services
DesignTec we have skilled staff in Autodesk Revit, a world leading BIM software that helps us improve productivity, better collaborate & communicate with our execution team.


BIM Consulting Services
We specialize in Revit based BIM coordination modeling and consistently partner with clients in the Plumbing & HVAC construction trades, resulting in well-coordinated installation drawings for field crews.
Cost Estimation (5D)
We provide real time experience to convert your virtual ideas into reality by providing our BIM 3D models an edge by adding cost estimation to calculate ROI yet before execution
4D BIM Simulation
We integrate our BIM 3D model with time and schedule information to save our clients from elongated lead time processes.
3D BIM Modeling
To coordinate and communicate with the execution team, we create data rich 3D BIM models using Revit.
CAD Services
We have a team of experts who collaborate and communicate with client’s design engineers for optimum 3D and 2D CAD drawing solutions. We offer one stop design solutions from drafting to installation including fabrication, manufacturing, testing and assembly.

Mechanical Design
CAD Conversion / CAD Modeling
Not only complete floor plan, our team is specialized in developing all kinds of mechanical design using CAD 2D and 3D modeling.
You think, we design! We transform your imagination in 3D models that will give you real image of the project before the actual execution.
Sheet Metal Design
Reverse Engineering
We prepare different mechanical parts using metal sheet by punching, cutting, stamping and bending.
Our team can actually replicate or reproduce the idea using Reverse Engineering technology. We examine the existing product to determine detailed information and specifications in order to replicate the product.

Consult us online for your next project
Are you worried with high OPex, low efficiency and poor process management?
Do not worry and join hands with us.
